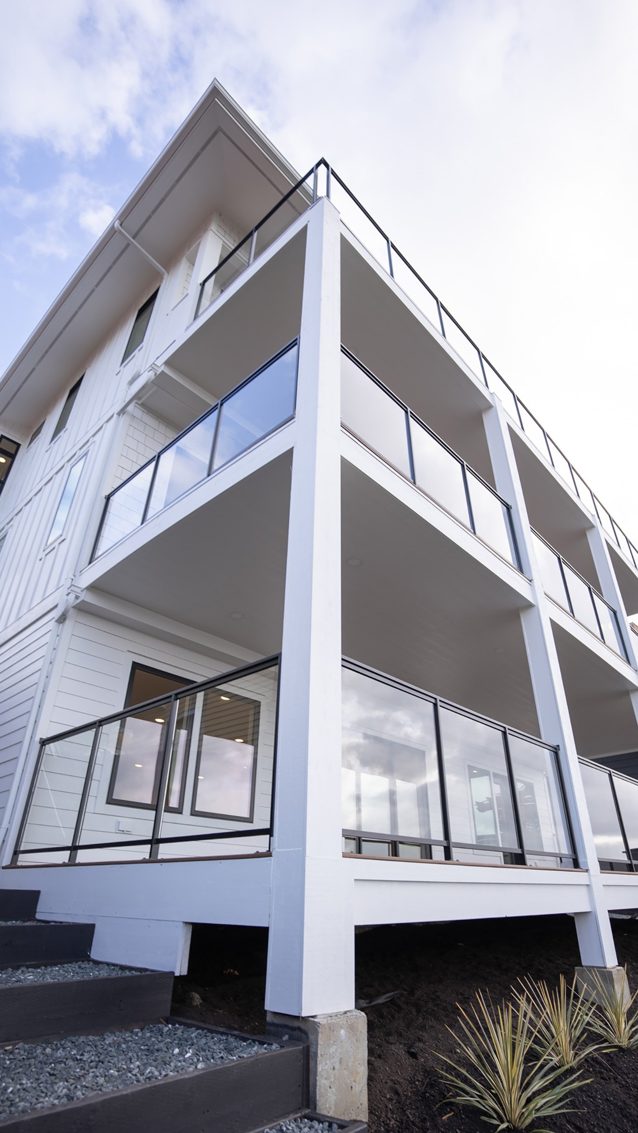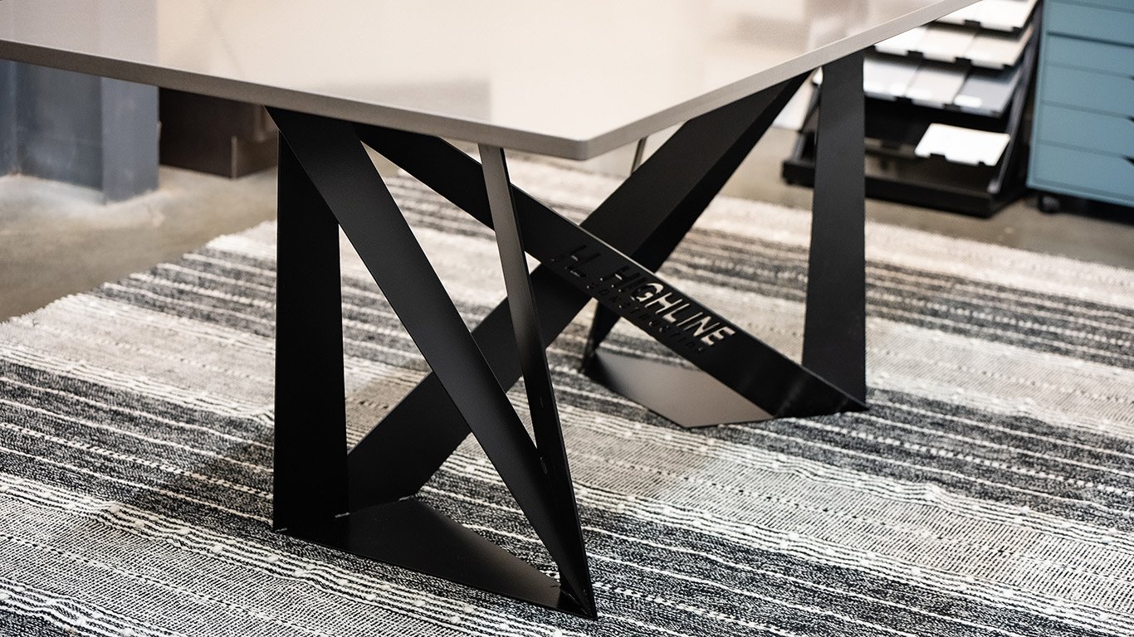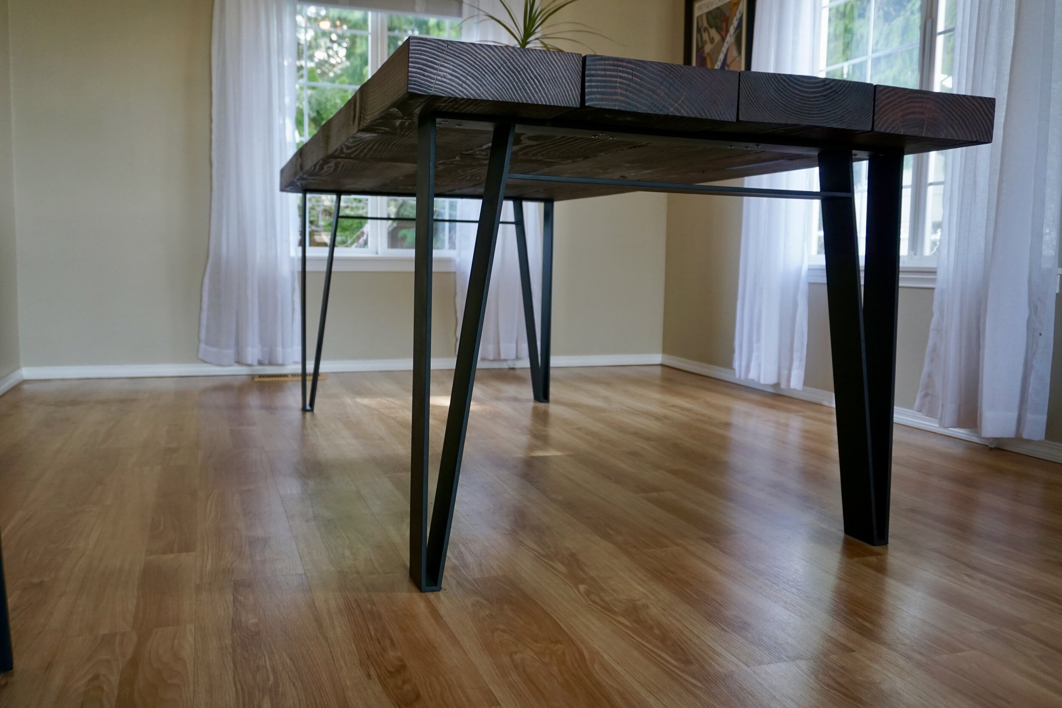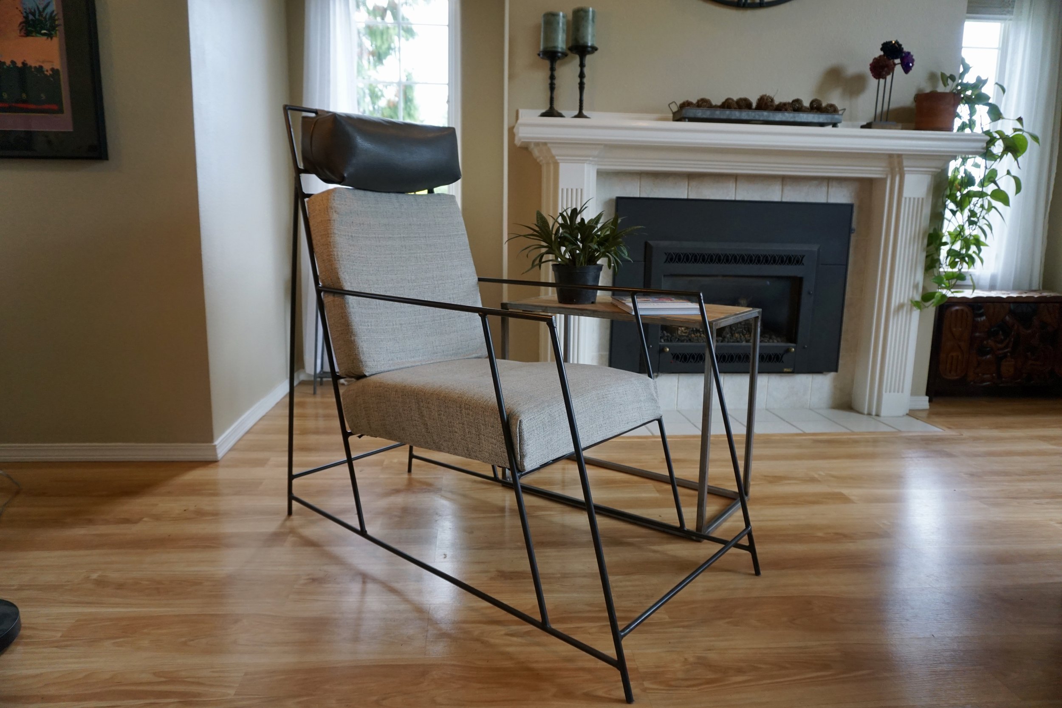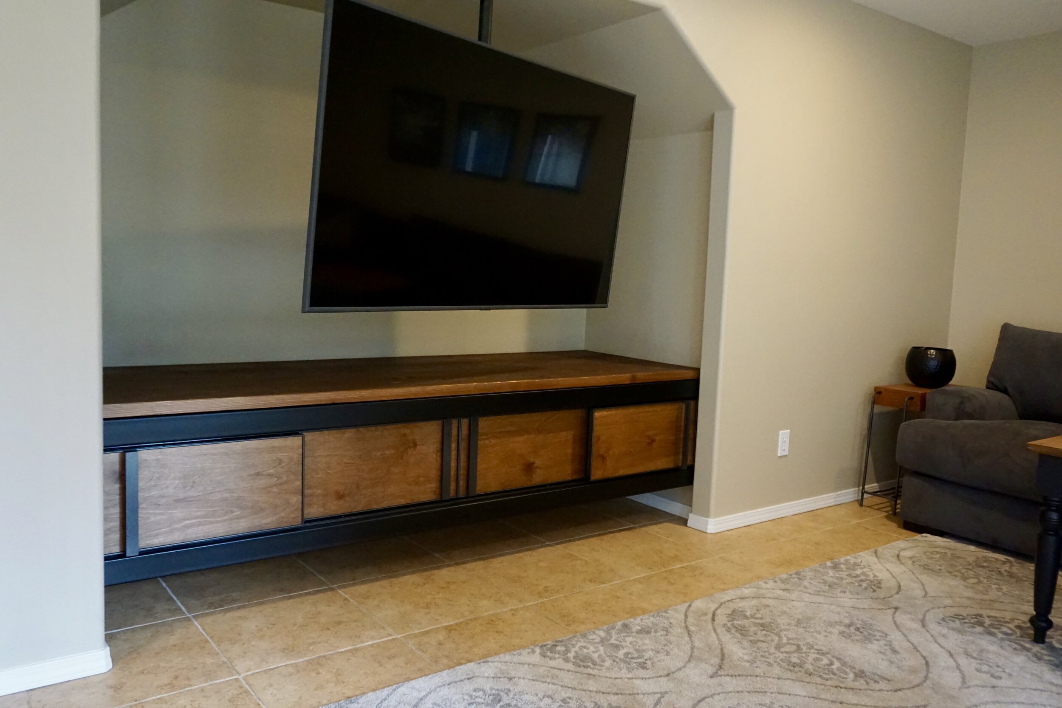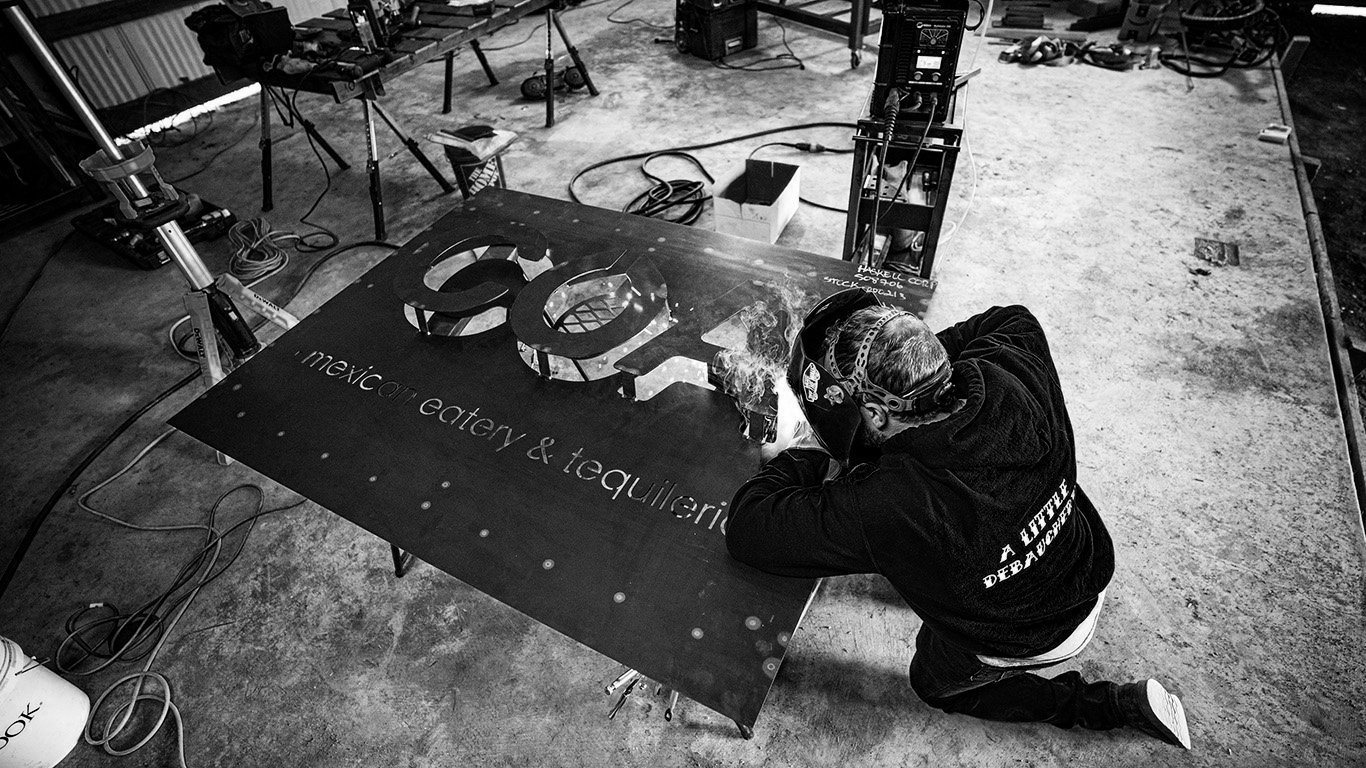
Custom Metal Rails
Heatwave Design specializes in custom railings designed to bring out the character of your home. We have built a wide variety of custom rails incorporating wood, glass, stainless-steel, cable, aluminum, and more.
cabin Exterior addition
Our clients in Glacier were looking to build a comfortable outdoor space to relax at after a day of exploring the mountains. They reached out to us with a few ideas, and we worked with them to transform their cabin.
This project had wood and steel elements, unique charred wood finishes, and required structural welding. The scopes included a custom deck, bench, drink rail, and hot tub awning. We designed, fabricated, and installed all scopes on this project.
Glass Partition wall
This project was for a customer who wanted to separate the upstairs room in their house from their downstairs living room. We used 2”x1” rectangular tube for the frame of the wall and door, and 1/2” square stock that was drilled, tapped, and countersunk to trap the glass. We love the look of the matte black frame and the different profiles of steel up against the hardwood maple trim.
PNW Steel Gates
On a beautiful lakefront property, this customer was looking to add some flair to their immaculate mini vineyard. We knew that these gates needed to compliment the aesthetics of the house and the landscaping, and we also wanted to add some Pacific Northwest inspired artwork.
With this project functionality and precision were key. These three gates open from both sides and are all able to be locked. The main gate shown below has a cane bolt on one side and a spring loaded latch so that one side can remain closed while the other swings open, or both can be opened.
star park Cladding
This was a commercial project that we completed as a subcontractor through Oceanside Construction Inc. for the city of Ferndale.
For this project we were in charge of the metal cladding that accents the picnic structure they built. Our scope included shop drawings and fabrication of the press broken and plasma cut metal cladding that wrapped the columns and the eave accent pieces that mounted below the roof structure.
This project presented some unique challenges as the press broken pieces needed to be plasma cut before they were bent. Because of this we had to have custom dies made for the press brake to ensure the pieces bent correctly and didn’t damage the dies.
furniture & More
A collection of some of our favorite projects
Highline Construction Conference Table
Kruger Ranch Barstools
Custom Dining Table
Industrial Dining Table
Champagne Shelf
Custom Display Case
Custom Light Fixture
Steel Edging & Planters
Custom Lounger Chair
Pergolas
One of Heatwave Design’s specialties! We’ve made a variety of custom designed pergolas, awnings, and custom metal structures. A popular project request that’s ideal for outdoor spaces.
“Zen Den”
Entertainment center
This space originally had a standalone cabinet that did not properly compliment the shape of the recessed wall. We designed this entertainment center to match the other wood and steel features around the house.
This floating entertainment center has a stained cedar top, grain-wrapped sliding doors, custom handles, and a custom steel track.
Signage and artwork
Custom artwork and signage.
Custom Designs & Concepts
A collection of some of our favorite projects
Abstract Table
Unique Guardrail Designed to Match Arched Roof
Conference Table Designs
Locking Skateboard Rack
Table Design
Finished Model of the Glacier Exterior Buildout
Glass and Wood Dining Table
Work Desk to Match Company Logo




